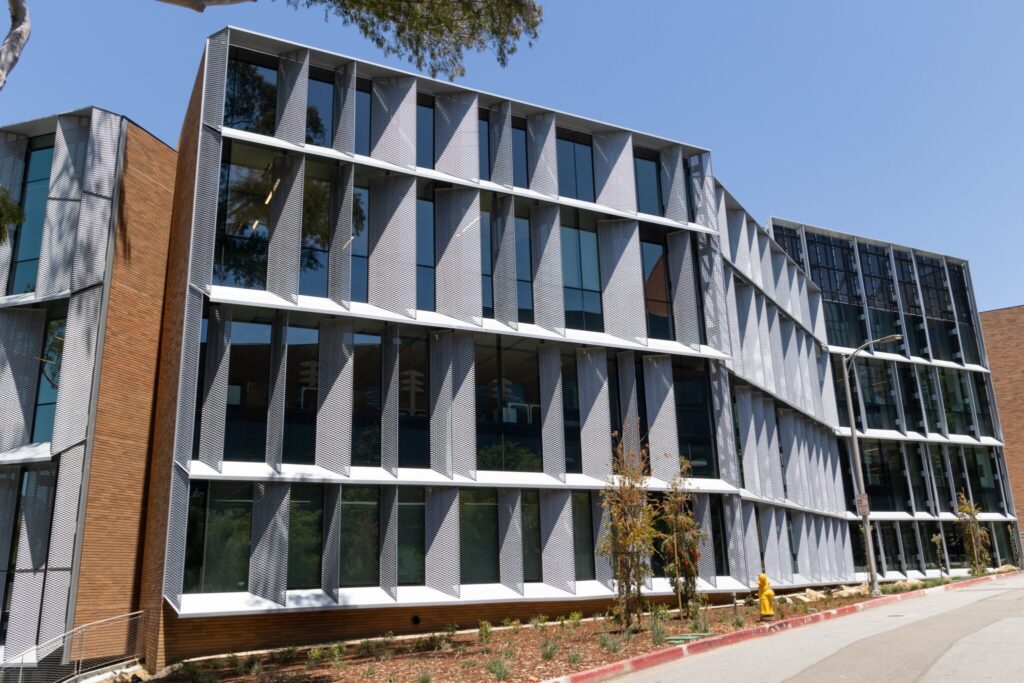
Embodied carbon mandatory measures are coming to the CALGreen Nonresidential code. For those new to the concept, “embodied carbon” refers to the amount of greenhouse gas (GHG) emissions associated with upstream (extraction, production, transport, and manufacturing) stages of a product’s life. Embodied carbon is extremely impactful to the environment, so California is starting to address the issue in our building code.
On July 1, 2024, all commercial projects 100,000 sf and larger, and schools 50,000 sf and larger will be required to comply with the new mandatory measure addressing embodied carbon through one of three pathways: Building Reuse, Whole Building Lifecycle Assessment or Prescriptive.
Option 1: Building Reuse (Section 5.105)
The Building Reuse pathway applies to projects renovating existing buildings. This requires a minimum of 45% of the existing building’s primary structural elements and existing building enclosure to be reused. Primary structural elements include foundations, columns, beams, walls, floors, and lateral elements. Existing building enclosure elements include roof framing, wall framing, and exterior finish materials. Excluded from this calculation are window assemblies, insulation, and portions of the building deemed structurally unsound or hazardous. Excluding window assemblies and insulation encourages project teams to replace these elements with higher performing materials aiding in operational carbon reductions.
Exception:
Projects with additions that are two times the area, or more, of the existing building are not eligible to use this method. For example, if your project is reusing 45,000 sf of an existing building and adding 80,000 sf, you can use this pathway. However, if the same project is reusing 45,000 sf of an existing building and adding 100,000 sf (more than 2x the existing sf area), other compliance pathways must be used.
Documentation:
To document this method, Worksheet WS-3 below must be completed by totaling up the existing and retained areas of the building’s structural and enclosure elements.
Option 2: Whole Building Life Cycle Assessment (Section 5.409.2)
This pathway requires a 60-year cradle-to-grave whole building life cycle assessment. The materials scope includes building enclosure components (glazing assemblies, insulation, and exterior finishes) and primary and secondary structural members (footings and foundations, structural columns, beams, walls, roofs, and floors). Interiors, MEP, Site and Landscaping, and FFE are optional to include in the assessment.
This method requires a computer model similar to an energy model, with a focus on specifying materials. There are free programs such as Athena and One Click LCA Planetary, as well as paid options like Sphera, SimaPro, or Tally. Tally allows use of an already-built Revit model for the analysis. Using one of the software options, build the baseline and proposed models, generate project reports showing LCA measures, and compare the Global Warming Potential (GWP) contributions for each construction phase. A 10% reduction in GWP must be reached to meet the mandatory measure.
Baseline values for the analysis should be based on ASTM E2921-22, which outlines that the baseline building in the comparison must have the same location, orientation, size, function, and space conditioning as the proposed building. Baseline materials should be based on typical design construction practices for the same project type in the area the new project is located.
Documentation:
Documentation for this pathway may vary by jurisdiction, but generally should include the GWP reports used for the comparison, the WS-4 Declaration Statement below signed by the responsible designer, and a reporting worksheet like WS-9 below.
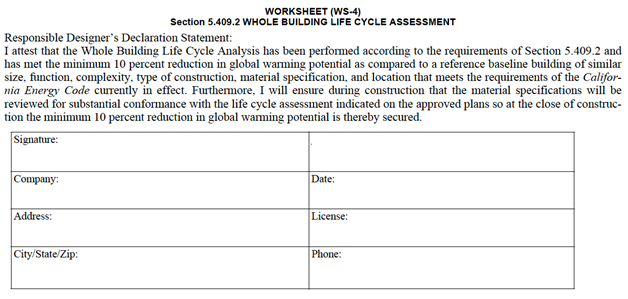
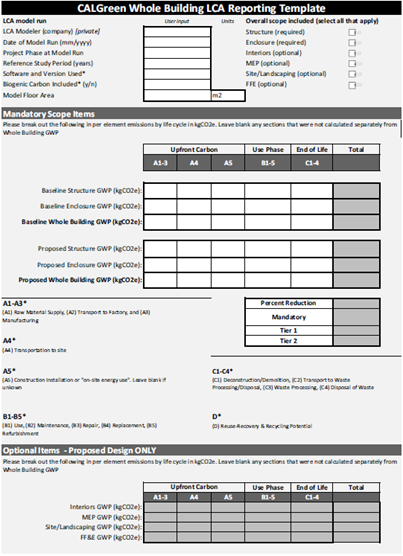
Option 3: Prescriptive Path (Section 5.409.3)
The last option, the Prescriptive Path, provides a simplified approach to specifically target fewer, but higher-impact materials. Each permanently installed material listed in the table below must have a Type III Environmental Product Declaration (EPD), where you will find either product-specific or factory-specific GWP data. The table lists the Maximum Acceptable GWP value for each applicable product, and since this approach is prescriptive, each material must comply. These limits are based on 175% of the industry wide EPD’s GWP value.
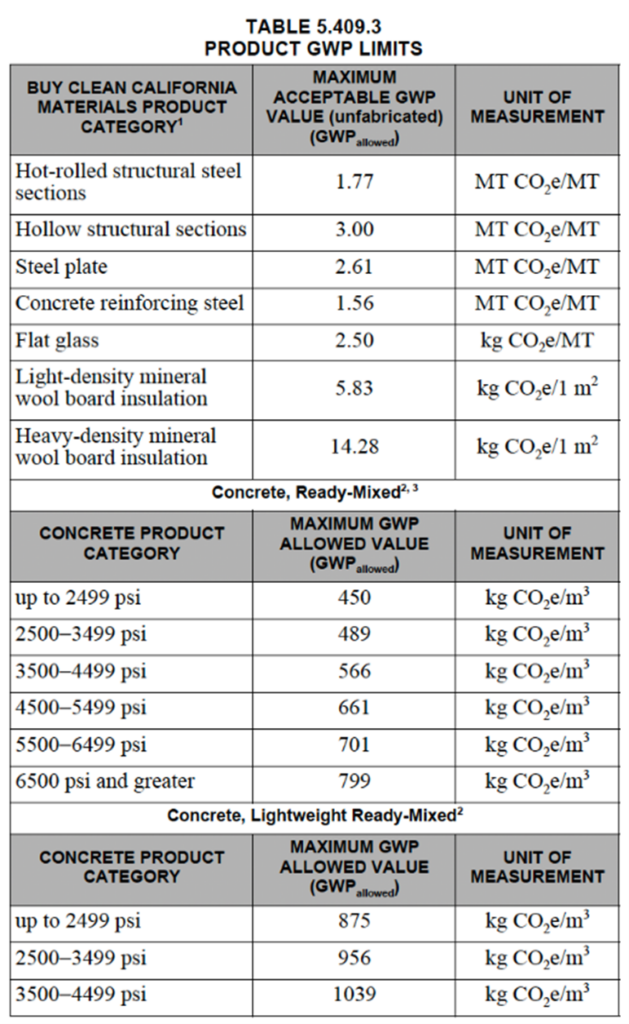
Concrete is treated a little differently than the other materials in the top portion of the table above. As there are typically various types of concrete in a project, rather than assessing each type separately, concrete is dealt as a singular product using the weighted calculation below.
GWPn < GWPallowed
Where GWPn = Σ (GWPn)(vn) and GWPallowed = Σ (GWPallowed)(vn)
- n = each concrete mix installed in the project
- GWPn = the GWP for concrete mix n per concrete mix EPD
- GWPallowed = the GWP potential allowed for concrete mix n per Table 5.409.3
- vn = the volume of concrete mix n installed in the project, in m3
This calculation allows a little more flexibility in concrete selection, while still emphasizing using concrete with lower embodied carbon.
Documentation:
There is no form provided by CALGreen for this pathway, but compliance might be shown in a table similar to the one above, simply adding an additional column with the product’s actual GWP from the EPD. Also submit the EPDs and signed WS-5 declaration statement.
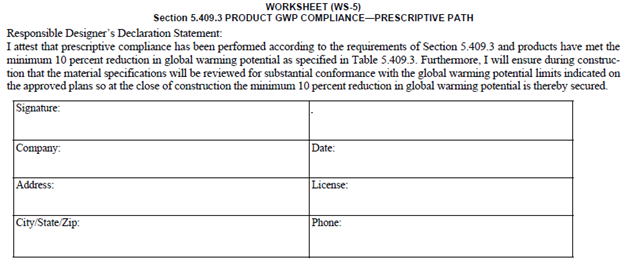
For now, the new CALGreen requirements will only be applicable to 100,000 square foot nonresidential projects, but over time we can expect embodied carbon tracking to become included in a wider variety of project types. On January 1, 2026 the square footage threshold for all projects will decrease to 50,000 square feet. It’s important to start familiarizing yourself with embodied carbon and the related code language now so it is easy to start incorporating analysis and smart product selection in your projects.
For more information or to complete the interest form, please visit the 3C-REN Contractor participation page at 3c-ren.org/contractor-participation. Residents can complete an interest form at 3c-ren.org/for-residents
For more information and in-person trainings, please check out our events calendar at 3c-ren.org/calendar-of-events-and-trainings
The on-demand webinar page is at 3c-ren.org/on-demand-trainings
And feel free to reach out to the Code Coach Hotline for more information or to have your questions answered! 3c-ren.org/energy-code-coach

